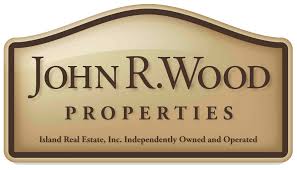1436 SW 57th Terrace, Cape Coral, FL 33914
Resort-Style Waterfront Living
You’ll make a splash with this elegant 2-story 3 BR + Den, 3.5 BA pool home by Koogler Construction. Beyond the leaded-glass double-door entry and great room is a stunning open plan defined by stately columns, high ceilings and made-to-order accents inside and out. The professionally designed interior boasts myriad custom features & finishes including: faux painting & tropical murals; art niches & built-ins; crown molding; lighted tray ceilings; and window treatments & plantation shutters. The ground-floor master suite opens to the pool and offers his & hers walk-in closets, and a lavish bath w/separate vanities, jetted tub, and glass walk-in shower. There’s also a first-floor office/library, formal dining room, and well-appointed kitchen w/island seating, Kitchenaid appliances & wine cooler, solid-surface countertops, and built-in desk w/glass cabinets. Upstairs is a loft/sitting area, 2 guest BRs (one w/a morning kitchen) and 1 BA, and a shared balcony w/magnificent water views. Expansive impact-glass sliders provide a seamless transition to the outdoor living area. Ideal for entertaining, the screen-enclosed space includes a heated pool w/spillover spa, paver deck, granite summer kitchen with stainless gas grill & cabinets galore, private pool bath, and ample seating & dining areas. Boaters will love the composite wraparound dock w/boat lift. Complete w/designer furnishings, this home is move-in ready and waiting for you!
- Beds 3
- Baths 3.5
- Living Area 3,449 sqft
